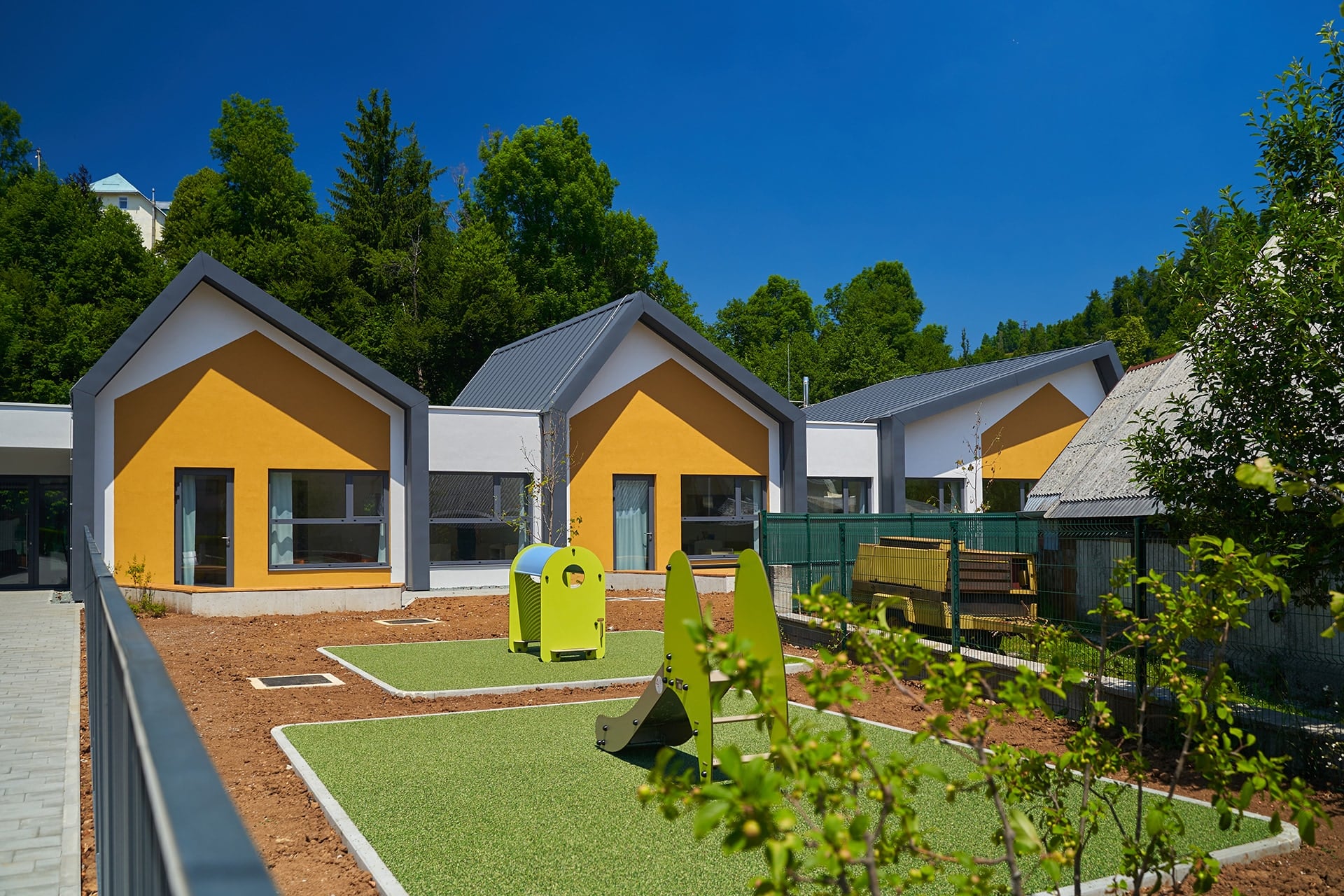
Fužine Kindergarten is entirely constructed with a modular construction system. The prefabricated modules were made at the EUROmodule production facility and were then transported to the intended location in the Municipality of Fužine where the entire facility was assembled and all additional and final work was done.
The structure of the building itself consists of welded steel profiles.
The entire facility has a usable space of approximately 600 m2, which contains three rooms for kindergarten groups, a hall, a kitchen, offices, technical and ancillary rooms and toilets. Each kindergarten unit and hall have a gallery with a staircase that gives it access.
The architectural solution of the kindergarten presented a challenge in the technical preparation and implementation of the module which EUROmodul was able to successfully solve. The modules are made in height of 3.5 meters and maximum floor dimensions are 9x3 meters.
The heaviest module weighs 9 tons after being fitted
Due to its high insulation, high thermal efficiency of the exterior joinery and efficient heating system, the kindergarten is classified as a low-energy facility. The solution of the structure lining and the choice of the construction itself is in accordance to the fire requirement REI30, and during the test, the facility also fulfilled all requirements for noise reduction between rooms and towards the environment.
The nursery is completely insulated with mineral wool with thickness:
-25 cm on walls and roofs
-16 cm on the floor
The toilets are equipped with state-of-the-art sanitary equipment, while the hydro installations are made of "Alu-Pex" pipes.
Electrical installations were installed in the factory at the stage of module production. We also installed the LED lighting, an alarm system, video surveillance and the optical system.
Heating is provided via a pellet boiler located in the engine room, and all rooms are heated via wood-coated radiators. An air-conditioning system is also installed in the building, and the cooling of the building can be achieved by using the air-conditioning units installed.
Exterior joinery is made of aluminum profiles plasticized in color as desired by investors, which together with the three-layer Low-e windows glass have a coefficient Uw = 1,0 W / m2K.
The front door and kitchen door are designed with access control to improve the security of the property, while the interior doors have steel door jambs and wooden door wings.
The kindergarten rooms and the auditorium are finished with walls and ceilings of 2 cm thick wooden panels, while the technical and sanitary areas are covered with ceramic tiles and the rest of the rooms are finished with gypsum boards.
In the rest of the building the floor is covered with linoleum in two colors, and all the radiators are lined with wooden panels.
It should be emphasized that the building has about 250 m2 of flat roof, a part of which consists of sloping roofs on which the galvanized and plasticized sheet metal extends from the facade part, while the other part of the facade is made by ETICS system in three colors. The flat part of the roof is waterproofed with PVC foil, while the sloping part is lined with sheet metal and together with the walls below projected out of the plane of the building, which gives the same features on the south and north facades that give an additional special feature to the appearance of the building.